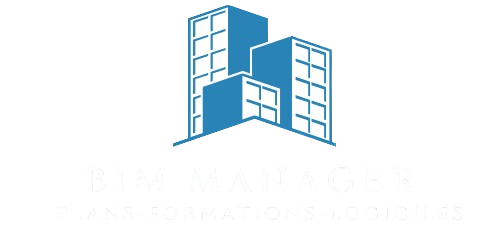We aim to make the process simple and efficient for our clients. Here's how we typically collaborate:
1. Communication & Project Details
All communication is handled by email. Once you contact us with your project details (area in square meters, type of service required, any existing plans or sketches), we review the information and confirm the total cost based on our pricing:
2 MAD per square meter per service.
We may request additional details or reference materials to ensure accurate results.
2. Project Confirmation
After reviewing your needs, we’ll send you a breakdown of the cost and estimated delivery time. Once you confirm, we’ll begin the work.
3. Payment Methods
We accept payment via:
Bank Transfer (Virement Bancaire)
Cash Plus
You’ll receive payment instructions by email. Work begins once payment is received (for smaller projects) or after an agreed deposit (for larger projects).
4. Delivery
Final files and models will be delivered via email or a secure download link, depending on the service type.
2 MAD per square meter per service
Each service is billed separately based on the total building area.
Examples: plan of an R+5 on a 100m² lot
Creating a BIM model from an architectural plan = 3D Modeling + BIM Model
3D Modeling price = 100m² x 5 x 2dh/m² = 1000dh
BIM Model price = 100m² x 5 x 2dh/m² = 1000dh
Total Price = 1000DH + 1000 DH = 2000Dh
Performing a structural analysis = Plan de Coffrage + Plan de Ferraillage
Plan de Coffrage Price = 100m² x 5 x 2dh/m² = 1000dh
Plan de Ferraillage Price = 100m² x 5 x 2dh/m² = 1000dh
Total Price = 1000DH + 1000 DH = 2000Dh
Not sure what your project needs? Tell us about it and we'll provide a detailed estimate.
Contact us at : customersupport@bimmanager.it.com
